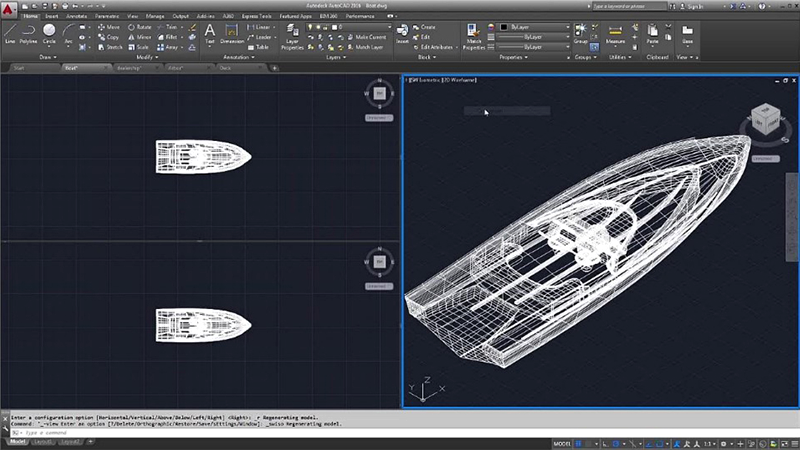Writer's Journal #11
- dnltso
- Apr 1, 2021
- 3 min read
How do you think Roads, Bridges, Houses, and Buildings are built? Your first thoughts are probably construction workers? Yes, you are right to some degree. Construction workers need Plans, and to produce these plans they require engineering, design, and a budget. Still, this is not enough to start the construction process. All ideas, math calculations, budgets, plans, and analysis require one thing, CADD (Computer-Aided Drafting and Design) software. I will focus on AutoDesk’s AutoCAD Program and how I use it to produce construction documents for Engineers and Contractors.
First, Let’s give AutoCAD some history. AutoCAD derived from different programs starting in 1977. Next, in 1977 it was released as InterCAD, not until 1982, it was released under the name AutoCAD, released by AutoDesk. AutoCAD is base software with many extensions such as AutoCAD Architecture, AutoCAD Advance Steel, AutoDesk Civil3D and these are just to name a few. In 1986 it became the most used Cad platform in the world. Currently, in 2021, it has released its 35th Major release for worldwide market use. Also, AutoCAD supports many other languages and APIs for customizations. If you like more information go to www.autodesk.com
Next, how do I use Autocad? In simple terms, the AutoCAD interface can be intimidating for anyone who has never worked in the program. It is like having a blank sheet of paper and you start with using commands like Line or polylines to create features depicting a building or road, these can be done in 3D or 2D format. You will have many layers in AutoCAD, object layers for filtering, Also, you have Paper Space and Model Space. In contrast, these two spaces have different uses. Model Space is for title block, texts, and Paper Space is for all 3d and 2d objects for models, data extraction, and so forth. Also, if you get a chance to look at the interface, it has all your basic buttons such as save, delete, print, export, import, etc. These can also be done in ribbons, pull-down menus, Tool palettes, and so much more. The power of this program is amazing, the main challenge is learning how to use it.
Finally, why do I use AutoCAD? I have been using this program since the early 1990s. I was a manual hand drafter, using 24x36 sheets, using pencils, eraser bags, and so on. This took a lot of time and you have to be disciplined, and your hand lettering had to be prestigious as well. Before CAD programs came, everything was manual and after CAD was introduced, productivity has picked up immensely. Revisions could be done almost instantly before you had to erase or retrace or even start over again. Regardless, when I transitioned from Manuel drafting to AutoCAD, it was a sense of big relief plus technology was inevitable.
To summarize, AutoCAD has many uses, so the next time you are driving down the road or looking at a building, just keep in mind there is a CAD file somewhere with all the necessary information that was used to create the infrastructure you are using/seeing today. In regards to AutoCAD, it is an interface, an interface that has brought creative ideas to life. Also, AutoCAD is the work of many, and these groups have created such powerful software, in aiding engineers and designers to bring forth conceptual ideas to plans, and the plans can be used by workers to build many great structures for our daily use.









Comments